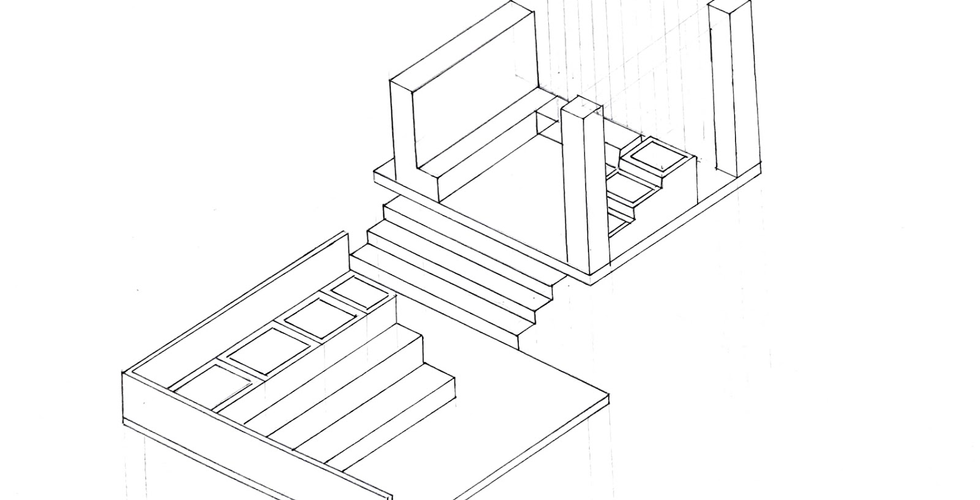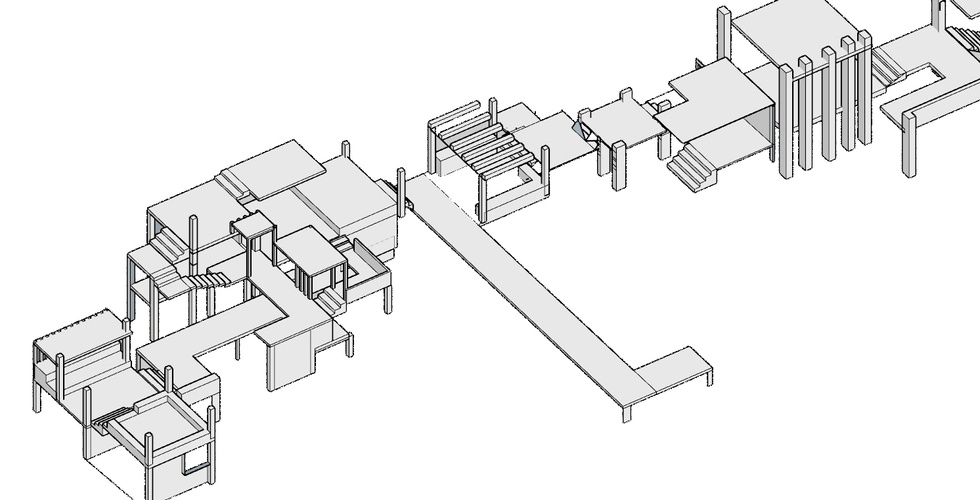Rethinking Thresholds
- Neha Mhadolkar
- Aug 13, 2022
- 2 min read
Updated: Sep 30, 2022
Site -
Kalai Vilage, Valsad, Gujarat.

Argumentative Questions -
The houses in the Kalai village near the Kalai river have crossed the CRZ line (coastal regulation zone line) due to which it exposes them to heavy floods occurring in the monsoon season. The locals complained that construction of a 5 metre wall on the coastline did not stop the floods from destroying their houses. The wall also altered the course of the coastal winds. This hard edge has reduced interaction between the settlement and the sea.
What type of intervention can be made to blur this threshold created by the wall. How can the intervention improve the ecosystem around and facilitate programs which increase human activity on the coast and also help in lifting the economy of the village ?
Argumentative Drawing -

Observations-
Tidal wave condition in summer and winter season -

Tidal wave condition in monsoon -

Wind pattern -

Site Plan-

Program - Rethinking the boundary wall to become porous and make it inhabitable to increase engagements with ecosystem and also lessen the impact of the tidal waves during high tides and heavy monsoons. we wanted to add an element of complexity and intimacy in the structure along with familiarity so the wall does not feel alien to the locals. We tried playing with platforms at different heights and creating different spaces to inculcate the programs mentioned below.
1) Fish market for local vendors which will also draw attention of tourists.
2) Adding plinths on different level to notify the villagers when the water reaches a certain level to take caution.
3) Garden space for leisure
4) Drying area for fishes
5) Dock for the boats
Space Visualization and Strategy -
1- Garden Space
2- Market Space
3- Fish Drying Area
Site Model -

Conceptual Models -
Iteration 1:


Iteration 2:


Iteration 3:


Iteration 4:


Iteration 5:


Design-


1- Inhabitation of the garden
2- Inhabitation of the market
3- Inhabitation of the dock


1- Garden
2 - Market Space
3 - Drying Area
4 - Dock
Reasons behind allotment of spaces
1) The garden place was kept close to the existing mangroves and vegetation since we did not want to force the idea of a green space and rather work with the existing vegetation around.
2) The market place was strategically placed in the center since several roads converge to meet at that point.
3) The drying area was placed on the far right for two reasons. One, for the fishes to dry it had to be placed under direct sunlight so we could not place it anywhere near the vegetation. Two, the smell of the dried fish should not be a problem or inconvenience to the people visiting.






Final Design:

Close-up views:
1- Garden
2 - Market Space
3 - Drying Area
Group Members:
Ananya Khandagale
Samiksha Bhagde





















Comments